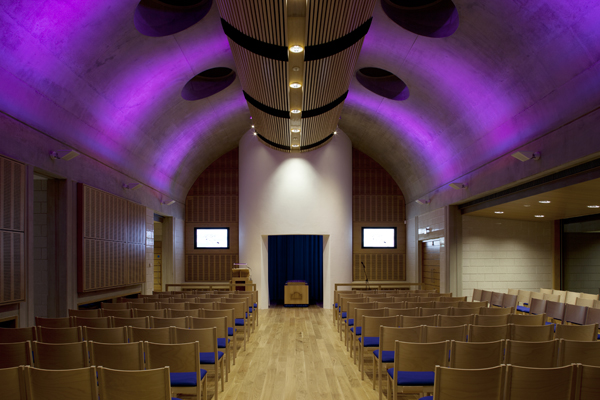Oak Chapel, Crownhill Crematorium Digital photographic images of external and internal views of Oak Hill Chapel, Crownhill Crematorium. Designed by Adrian Morrow Architects for Milton Keynes Council Environmental Health.
Creator Redshift Photography
Extent 75 JPGs
Reference number MOR/03
Format 75 JPGs Records in this Series
Ref: MOR/03/001
Ref: MOR/03/001
External view of the entrance, 22 August 2011.
Ref: MOR/03/002
Ref: MOR/03/002
External view of the entrance port cochere, 22 August 2011.
Ref: MOR/03/003
Ref: MOR/03/003
External view of the side of the building, 22 August 2011.
Ref: MOR/03/004
Ref: MOR/03/004
External view of garden area from under archways, 22 August 2011.
Ref: MOR/03/005
Ref: MOR/03/005
External view of garden area from under archways, 22 August 2011.
Ref: MOR/03/006
Ref: MOR/03/006
External view of the front entrance to the building, 22 August 2011.
Ref: MOR/03/007
Ref: MOR/03/007
External side view of the building, 22 August 2011.
Ref: MOR/03/008
Ref: MOR/03/008
External view of the garden under archways, 22 August 2011.
Ref: MOR/03/009
Ref: MOR/03/009
External view of the back of the building, 22 August 2011. Closer image view of MOR/3/10
Ref: MOR/03/010
Ref: MOR/03/010
External view of the back of the building, 22 August 2011. Zoomed out image of MOR/3/9
Ref: MOR/03/011
Ref: MOR/03/011
External view of the side of the building with pond, bridge and trees. 22 August 2011.
Ref: MOR/03/012
Ref: MOR/03/012
External view of the side of the building with pond, bridge and trees. 22 August 2011.
Ref: MOR/03/013
Ref: MOR/03/013
External view of the back of the building showing water feature and two arches. 22 August 2011.
Ref: MOR/03/014
Ref: MOR/03/014
External view of the back of the building showing a small lawn and a wooden door under arch. 22 August 2011.
Ref: MOR/03/015
Ref: MOR/03/015
External view of the back of the building with water feature. 22 August 2011.
Ref: MOR/03/016
Ref: MOR/03/016
External sharp side view of the back of the building with water feature and flowers. 22 August 2011.
Ref: MOR/03/017
Ref: MOR/03/017
External view of the side of the building with view of arches and foliage. 22 August 2011.
Ref: MOR/03/018
Ref: MOR/03/018
External view of the side of the building with view of Wreath Court showing stainless steel clad cycloid form concrete roof vault with ventilation columns. 22 August 2011.
Ref: MOR/03/019
Ref: MOR/03/019
Internal view of Wreath Court with stainless steel clad cycloid form concrete roof vault. 22 August 2011.
Ref: MOR/03/020
Ref: MOR/03/020
External view of right side of the front of building looking at side door to Chapel and three arrow-slit windows that also face inwards towards the Japanese Garden. 22 August 2011.
Ref: MOR/03/021
Ref: MOR/03/021
External view of right side of the front of building showing three arrow-slit windows into Japanese Garden with two stainless steel clad cycloid form concrete roof vaults. This also shows three ventilation columns with two chimneys. 22 August 2011.
Ref: MOR/03/022
Ref: MOR/03/022
External view of right side of the front of building showing an arched concrete roof porte cochere, with cycloid form concrete roof vaults showing the front window of the Chapel with three ventilation columns and two chimneys . 22 August 2011.
Ref: MOR/03/023
Ref: MOR/03/023
External right view of front door to entrance of building showing a stainless steel clad cycloid form concrete roof vaulted Staff Accommodation and Chapel with circular sanctuary to the side facing square water feature. 22 August 2011.
Ref: MOR/03/024
Ref: MOR/03/024
External view of the left side of the front of the building showing a stainless steel clad cycloid form concrete roof vaulted Staff Accommodation and Chapel with circular sanctuary to the side facing square water feature. 22 August 2011.


No Comments
Add a comment about this page