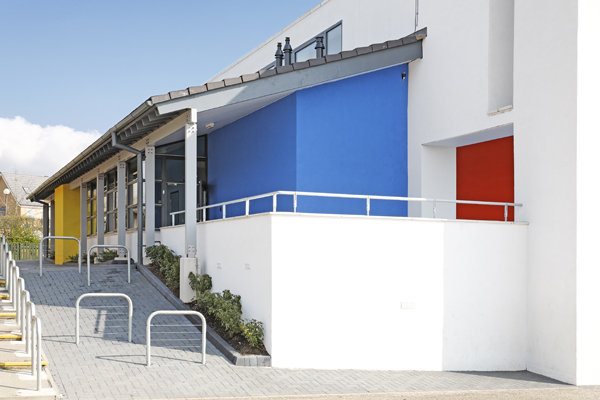Caroline Haslett School, Shenley Lodge Caroline Haslett School, Shenley Lodge
Digital photographic images of external and internal views of new building at Caroline Haslett Primary School, Shenley Lodge. Designed by Adrian Morrow Architects for Milton Keynes Council Capital Development Team (Education). The new building sits on the east side of the original.
Creator Redshift Photography
Extent 28 digital files
Reference number MOR/04
Format 28 digital files Records in this Series
Ref: MOR/04/001
Ref: MOR/04/001
External view of north east corner of building with yellow wall. 14 April 2008.
Ref: MOR/04/002
Ref: MOR/04/002
External view of detail of window, yellow wall and vent on east side of building. 14 April 2008.
Ref: MOR/04/003
Ref: MOR/04/003
External view of detail of window and yellow wall on east side of building. 14 April 2008.
Ref: MOR/04/004
Ref: MOR/04/004
External view of yellow wall on east side of building flanked by windows and vents. 14 April 2008.
Ref: MOR/04/005
Ref: MOR/04/005
External view of roof support structure connection to ground level. 14 April 2008.
Ref: MOR/04/006
Ref: MOR/04/006
External view of roof support structure at joints. 14 April 2008.
Ref: MOR/04/007
Ref: MOR/04/007
External view of north east corner of building showing roof support structure, windows and yellow wall. 14 April 2008.
Ref: MOR/04/008
Ref: MOR/04/008
External view of roof support structure at joints on corner of the building. 14 April 2008.
Ref: MOR/04/009
Ref: MOR/04/009
External view of east side of building showing roof support structure, windows and yellow wall. 14 April 2008.
Ref: MOR/04/010
Ref: MOR/04/010
External south west view of new block with older building in the background and disabled parking in the foreground. 14 April 2008.
Ref: MOR/04/011
Ref: MOR/04/011
External view of roof support structure, lights and wall. 14 April 2008.
Ref: MOR/04/012
Ref: MOR/04/012
External view of north east corner of the building, looking north west. Shows roof support structure, guttering, lights and windows. Housing in the background. 14 April 2008.
Ref: MOR/04/013
Ref: MOR/04/013
Internal view of one of the rooms. One wall is recessed, painted red and features a radiator. Another wall has shelves with musical instruments on a door next to it. 14 April 2008.
Ref: MOR/04/014
Ref: MOR/04/014
Internal view of a corridor with blue walls and doors on one side and windows, a radiator and a yellow wall on the other. An external door is at the far end. 14 April 2008.
Ref: MOR/04/015
Ref: MOR/04/015
Internal view of a corridor with blue walls and doors, and a yellow wall on one side; and windows, radiators and a yellow wall on the other. An external door is at the far end. 14 April 2008.
Ref: MOR/04/016
Ref: MOR/04/016
External view of west side of building showing ramp to entrance and yellow, blue and red walls. 14 April 2008.
Ref: MOR/04/017
Ref: MOR/04/017
View west from entrance towards older building, shows blue floor. 14 April 2008.
Ref: MOR/04/018
Ref: MOR/04/018
Internal view into south room from main room, with red wall and lighting of main room shown and person working in south room. 14 April 2008.
Ref: MOR/04/019
Ref: MOR/04/019
View of covered outside space at the south of the building, with blue floor, red wall and a piece of play equipment. Housing in the background. 14 April 2008.
Ref: MOR/04/020
Ref: MOR/04/020
External view of south west corner of building showing high wall, blue wall and covered outside space, with ramp and steps to entrance. 14 April 2008.
Ref: MOR/04/021
Ref: MOR/04/021
Internal view of entrance doors on west wall of north room, with musical instruments on shelves and windows above the doors. 14 April 2008.
Ref: MOR/04/022
Ref: MOR/04/022
Internal view of north west corner of the building, with musical instruments on shelves, windows and a radiator in a recessed wall painted red. 14 April 2008.
Ref: MOR/04/023
Ref: MOR/04/023
Internal view of corridor with yellow wall, lockers, windows and radiators. 14 April 2008.
Ref: MOR/04/024
Ref: MOR/04/024
External view of north of building, showing landscaped area. 14 April 2008.


No Comments
Add a comment about this page